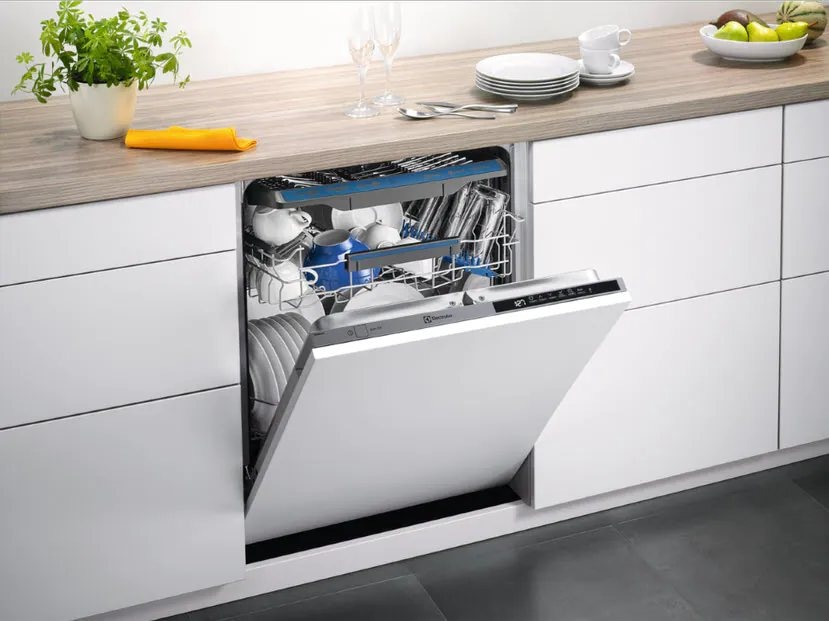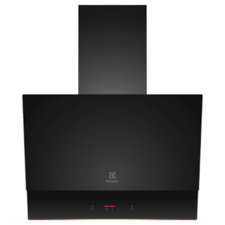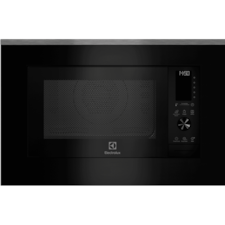A small kitchen doesn't mean sacrificing style or functionality. With the right small kitchen ideas and smart design choices, you can transform even the most compact cooking space into an efficient, organized area that works beautifully for your daily needs.
Whether you're planning a complete renovation or looking for quick upgrades, these small kitchen ideas will help you maximize every square inch while creating a space that works beautifully for your lifestyle.
Planning your small kitchen: What to consider first
Before diving into design ideas, take time to assess your space and priorities. Understanding your kitchen's unique challenges will help you make smarter decisions.
Measure your space accurately
Start by measuring your kitchen dimensions, including ceiling height. Note the location of windows, doors, and existing plumbing. These measurements will determine which layouts and solutions work best for your space.
Identify your kitchen work triangle
The kitchen work triangle (the path between your sink, stove, and refrigerator) should be efficient. In a small kitchen, keeping these elements within easy reach prevents wasted movement and makes cooking more enjoyable.
List your must-haves
Be realistic about what you truly need. Do you cook elaborate meals daily, or are you more of a weekend chef? Understanding your cooking habits helps you prioritize essential appliances and storage over nice-to-haves.
Smart storage solutions for small kitchens
1. Maximize your vertical wall space
For small kitchens, every inch of space counts, including bare walls. Transform empty wall space into valuable storage by installing mounted racks, magnetic knife strips, or pegboards. Wall-mounted pot racks keep cookware within easy reach while freeing up precious cabinet space. Hanging utensils, pans, and frequently used tools vertically creates a professional kitchen aesthetic while improving functionality.
2. Install open shelving
Replace some upper cabinets with open shelving to create visual openness and make your small kitchen feel larger. Open shelves allow you to display attractive dishware, glassware, and kitchen essentials while keeping them easily accessible. This design choice works particularly well for frequently used items you reach for daily.
3. Utilize corner and awkward spaces
Every small kitchen has awkward corners or odd-shaped nooks that often go unused. Transform these challenging spaces into functional storage with corner shelving units, lazy Susans, or pull-out organizers. These areas are perfect for storing spices, small appliances like coffee machines, blenders, or electric kettles.
4. Add under-cabinet storage
Make use of the space beneath upper cabinets by installing hooks, rods, or magnetic strips. Hang coffee mugs, wine glasses, or cooking utensils from under-cabinet hooks to free up shelf space inside cabinets. This often-overlooked area provides valuable storage without requiring any floor or counter space.
5. Create hidden storage with multipurpose furniture
Incorporate furniture that doubles as storage, such as a kitchen island with built-in drawers, a dining bench with lift-up seats, or a rolling cart that can be tucked away when not in use. These dual-purpose pieces maximize functionality in small spaces where every item must earn its place.
Space-saving appliances for small kitchens
Choosing the right small kitchen appliances can dramatically improve both functionality and available space in your compact cooking area. Built-in kitchen appliances integrate directly into your cabinetry, eliminating visual clutter and wasted gaps between units. Unlike freestanding models, this approach creates a streamlined look while saving valuable floor and counter space.
Learn more:
- Why built-in kitchen appliances are worth it
- Built-in appliances vs freestanding - What's the difference?
6. Install wall ovens for vertical space optimization
Built-in ovens eliminate the need for a bulky range and can be installed at a comfortable height, reducing the need to bend down. This ergonomic placement is especially beneficial in small kitchens where every movement counts. Stack your compact oven above a warming drawer to create flexible cooking zones that maximize your kitchen's functionality.
7. Choose the right hob type for your cooking style
The type of hob you choose significantly impacts both space efficiency and cooking experience in a small kitchen. Modern hobs with sleek, flat surfaces integrate seamlessly into countertops, creating a streamlined look that maximizes usable workspace.
Induction hobs offer the flattest profile with no protruding grates or knobs. The smooth glass surface serves double duty as prep space when not cooking, effectively giving you more counter area. Induction eliminates the need for gas cylinder storage, freeing up cabinet space in compact kitchens.

If you prefer the visual control and instant responsiveness of gas, built-in gas hobs with glass surfaces provide a sleek, contemporary look while maintaining the cooking experience you love.
8. Invest in a compact dishwasher
Small spaces don’t have to be a big sacrifice - if you manage your setup wisely, you can still have enough room for premium kitchenware. Electrolux dishwasher fits perfectly into any space, ensuring optimal hygiene and care for your wares — without compromising your kitchen area.

Design tricks to make small kitchens feel larger
Smart design choices can create the illusion of more space, making your small kitchen feel open and inviting.
9. Use light colors and reflective surfaces
Light, neutral colors make small kitchens feel more spacious by reflecting light and creating visual continuity. White, cream, light gray, or soft pastels on walls, cabinets, and countertops prevent the space from feeling closed in. Glossy or reflective finishes on cabinet doors, backsplashes, or countertops bounce light around the room, enhancing the sense of openness.
10. Create visual height
Draw the eye upward to make ceilings appear higher and your small kitchen feel more spacious. Extend cabinets all the way to the ceiling to use every inch of vertical storage while creating the illusion of height. Vertical design elements like stacked tile patterns, vertical shiplap, or tall, narrow cabinet doors emphasize height over width.
11. Keep countertops clutter-free
Clear countertops make the biggest difference in how spacious your small kitchen feels. Store small kitchen appliances in cabinets when not in use, use wall-mounted organizers for utensils, and designate specific homes for everything. A clutter-free kitchen appears larger, cleaner, and more functional than one with items crowding every surface.
Bring your small kitchen vision to life
A compact kitchen doesn't have to feel limiting. With smart planning, the right appliances, and clever storage solutions, you can create a space that's both beautiful and highly functional.
Explore our kitchen appliance products on the website now!
- Powerful extraction in kitchens up to 195 sq ft.
- Centrifugal motor is energy efficient.
- Touch control panel is easy to use and clean.
- SenseFry adjusts heat for even frying results.
- Select the bridge function to combine two zones.
- PowerBoost provides quick, intense heat.
New
- SteamBake for bakery-style bread at home.
- Easy pyro cleaning at high temperature.
- Smart food probe monitors core temperatures.
- AirFry your food for a fried taste with less oil.
- Convection for roasting, baking, and re-heating.
- CombiGrill to grill and microwave in one program.
- MaxiFlex drawer space can be adapted to the load.
- SoftGrips and SoftSpikes delicately hold glasses.
- SatelliteClean reaches all items with water jets.
Need more inspiration? Check out these Built in kitchen appliances ideas for your home.
FAQs about small kitchen ideas
-
Should small kitchens have an island?
Small kitchens can have islands if there's at least 90-100cm clearance on all sides for comfortable movement. Choose narrow, mobile islands (60-75cm wide) that can be moved when not needed. Islands with built-in storage, fold-down extensions, or integrated appliances maximize functionality without overwhelming the space.
-
What is the most space-efficient kitchen layout?
Galley kitchens with two parallel counters or L-shaped layouts are most space-efficient. Galley designs maximize counter space in narrow rooms, while L-shaped layouts create efficient work triangles while leaving floor space open. Single-wall kitchens work for extremely tight spaces but offer less counter area.
-
How often should you reorganize a small kitchen?
Reorganize seasonally (every 3-4 months) to purge unused items, reassess storage systems, and adjust to changing needs. Immediately remove items you haven't used in 6 months and regularly evaluate whether organizational solutions are working effectively.





